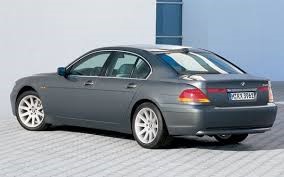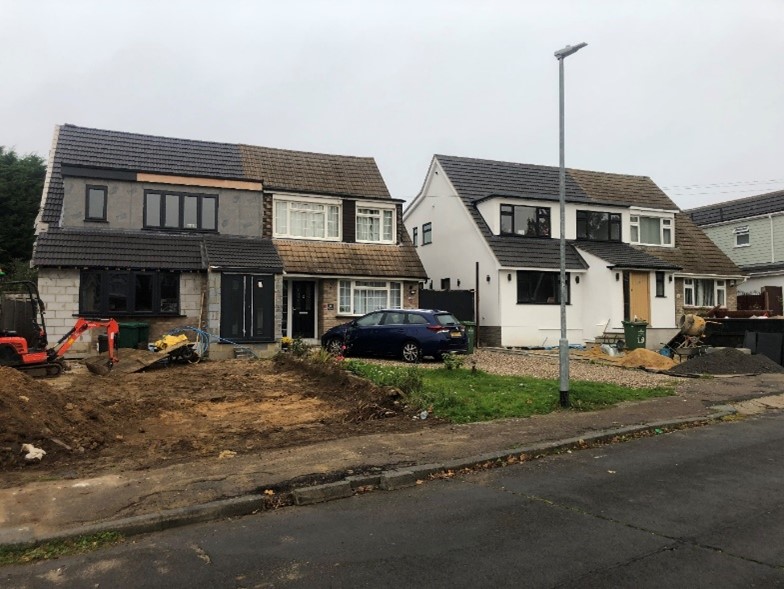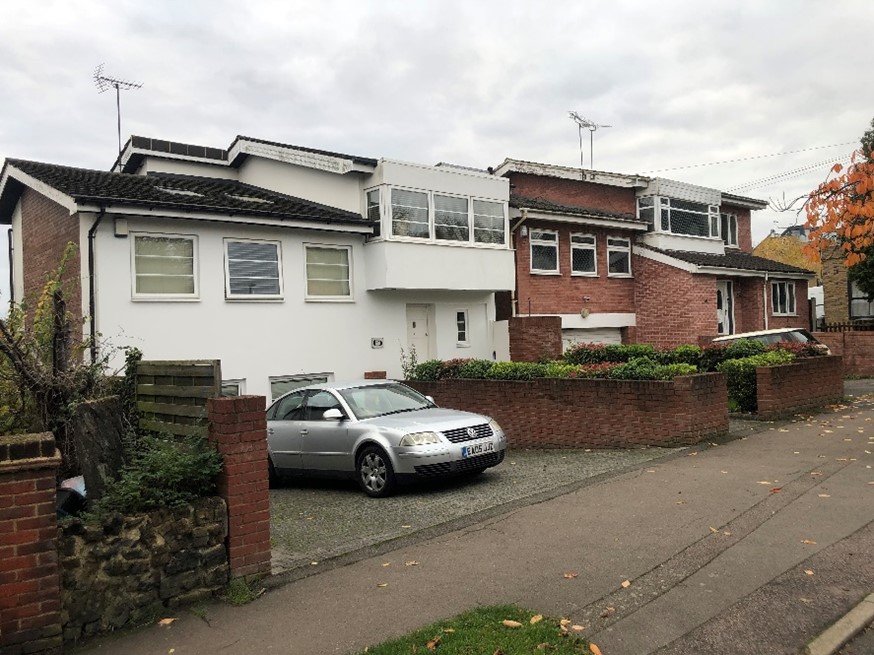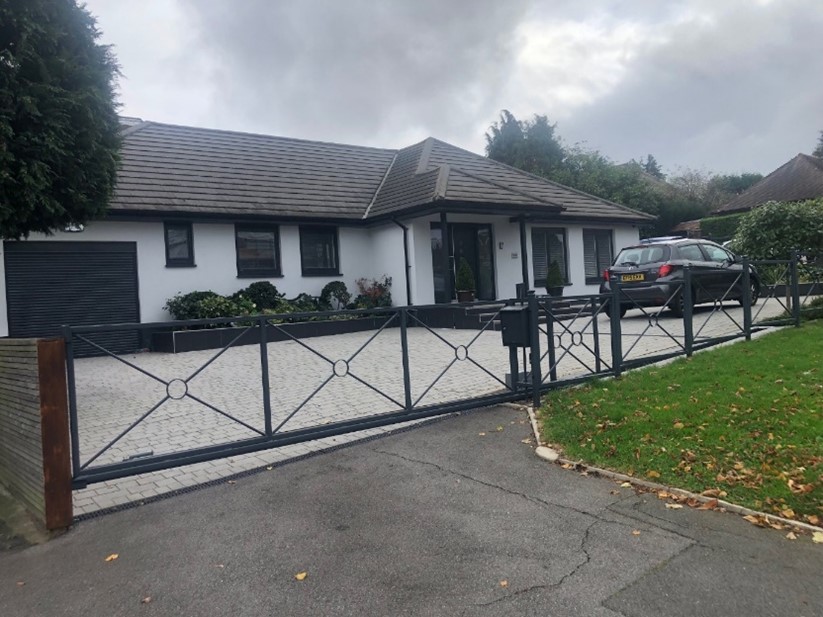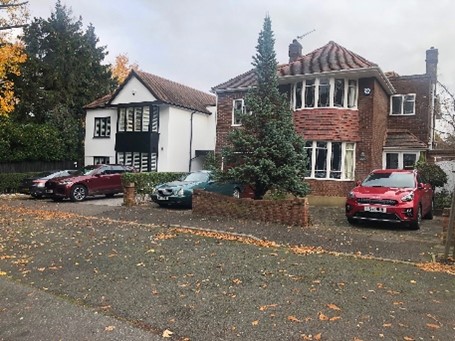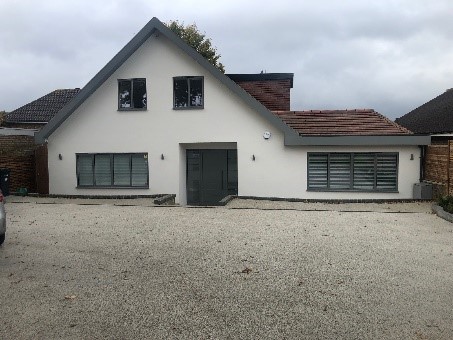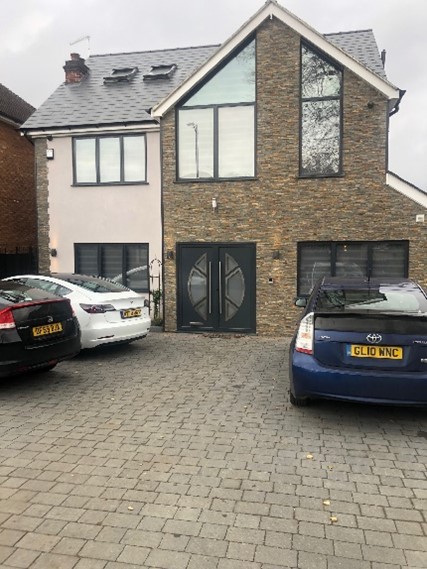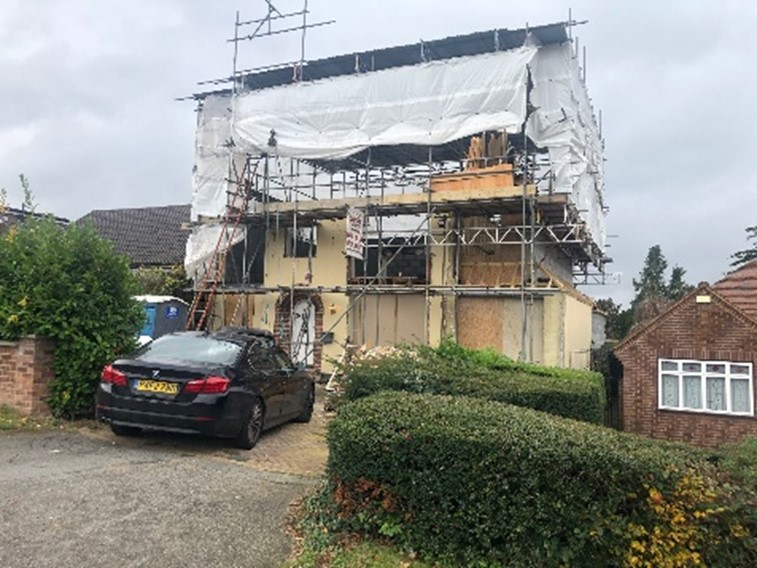It seems that an awful pox has enveloped large parts of the housing stock of our nation. Across the entire land, be it large city or small town, older Victorian stock, or the newer housing estates of the early and middle 20th century, that pox is everywhere to be seen. Indeed, barely a street has been spared.
Much of this takes the form of additions, be they new front porches, side additions, or the mutilation of roof lines to accommodate attic extensions. But window and front door replacements; new facias, soffits, gutters and downpipes; new plastic weatherboarding; and the frequent introduction of stone cladding, pebble-dash renders, or simply paint to what were originally traditional brick facades have also taken their toll and added to the visual dross that now surrounds us. And all that takes no count of the stripping away of finials and ridge tiles, the cheap and nasty plastic car-ports, the damage to fences, gateways, hedges and the like, or the sacrifice of front gardens to car parking.
Tragically, much of this havoc has been wreaked on some of the finest housing stock in existence. For example, at the Old Oak Estate in Hammersmith which has been described as the ‘culminating achievement of the (London County) Council’s venture into garden suburb planning before the first world war’*.
The second photograph tells an entirely different story: a virtually identical architectural composition, the end property has been rendered, thus concealing its fine brickwork, and the third and fourth properties have been respectively rendered and painted, and clad in imitation stone.
And it does not stop there! Apart from being replaced with plastic windows, the window openings, and thus their proportions, have been re-configured to the end house, the transom and mullion arrangements have been varied, and a crude array of drainage pipes have been added. All in all, the architectural homogeneity of the original composition has been so heavily compromised that it is all but lost.
Another photograph, shown below, of a part of a terrace in the adjoining Wulfstan Street tells a similar story.
The care with which the pebble dashing has been applied is sure testimony to the owner’s aspirations and evident pride in the property, but again, the damage to the overall composition is extensive. Indeed, the full extent of that damage becomes all too apparent in the oblique view as shown below: the bay windows to ground and first floors have both been removed and replaced with much smaller plastic windows that severely compromise the amenity as well as damage the appearance.
The London County Council’s Chief Architect who oversaw the Old Oak Estate work was William Riley who John Boughton informs us in his splendid new book ‘A History of Housing in 100 Estates’, was a member of the Arts and Crafts inspired Art Workers’ Guild founded in 1884. Amongst Riley’s talented team was Archibald Stuart Stouter who designed three blocks in Du Cane Road, two of which are illustrated below. Happily, the fenestration of the first is largely undamaged, but the painted brickwork does much to undermine the integrity of the composition.
In contrast, the replacement windows to the building at the junction of Du Cane Road and Fitzneal Street have severely damaged the composition of that otherwise gem of a project. No doubt the Art Workers’ Guild would have had much to say on that score.
The scale of all this damage, when viewed across the nation’s housing fabric, is truly astonishing and it all seems to have happened, pretty well unchallenged for the most part, in only the last few decades. Indeed, for the first half century of its life Old Oak Estate, built as rented accommodation as part of a general movement towards much improved standards in public housing, would have remained virtually unchanged.
Well maintained by its municipal owners, even the colours of the windows and doors would have been controlled as part of the routine and diligently applied maintenance and decorating programmes. (In this respect I remember the respective council landlords of the four council house that were my childhood homes in Cwmbran and then Hereford would not even permit tenants to paint their front doors: colours were chosen by the council and were uniformly consistent.)
I am not, of course, advocating that residents should be so restricted by their municipal or housing association landlords, but the value of maintaining the integrity of a housing terrace can be seen in the picture below, taken by me back in 1994, showing a row of obviously tenanted dwellings just a few miles north and east in Finchley. All the windows and beautiful doors remained at that time intact, and even the ridge tiles, finials, and front gates had been retained.

Sadly, as the recent shot below reveals, the properties have since been sold into multiple ownerships and consequently the architecture’s integrity is under assault – note the new roof, of different materials and without finial or ridge tiles, and the replacement windows absent of the original glazing bars! Architect Stephen Mullin, a scholar in the history of housing, talks in this respect of the ‘tipping point’ being when the assault on appearance reaches a level at which the essential integrity of the whole has been lost. Long Lane has clearly yet to reach that point, but examples certainly exist in the Old Oak Estate.
The big change came, of course, with the introduction of Mrs Thatcher’s ‘right to buy’ programme, as delivered initially by Michael Heseltine during the first of his two stints as Secretary of State for the Environment. A man of culture, he surely could not have anticipated the appalling damage that this single policy would cause to the architecture of our streets, our towns, and our cities.
E N D*S Beattie: A Revolution in London Housing / 1980 / p106

